South Wind Apartment Homes - Apartment Living in Franklin, TN
About
Welcome to South Wind Apartment Homes
549 Southwinds Drive Franklin, TN 37064P: 844-293-4234 TTY: 711
F: 615-791-7439
Office Hours
Monday through Friday: 8:30 AM to 5:30 PM. Saturday: 10:00 AM to 4:00 PM. Sunday: Closed.
South Wind Apartment Homes in Franklin, Tennessee, sets a new standard for apartment living. Enjoy a resort-style community in Williamson County, just minutes from historic downtown Franklin and close to all that Nashville offers. You'll have convenient access to excellent restaurants, schools, entertainment, and shopping venues. With several scenic parks nearby, our prime location has everything you need.
From the moment you arrive, you will notice what makes our community the best choice for apartment home living. We proudly offer resort-style amenities, including heated indoor and outdoor saltwater pools, a dry sauna, a resident lounge, and an indoor racquetball court. Invite guests for a creekside picnic along a tributary of the Harpeth River or explore the lakeside walking trail. Discover superior apartment living at South Wind Apartment Homes in Franklin, TN – call us today!
Our classically designed one and two-bedroom apartments for rent provide spacious, open living areas with washer and dryer connections, coat and linen closets, and central air and heating. Enjoy the comfort of personal, oversized balconies or patios, and cook in an all-electric kitchen equipped with a dishwasher, breakfast bar, and refrigerator. Select apartments also feature a pantry, track lighting in the kitchen, a separate laundry room, and beautiful views. Please bring your pets along to our pet-friendly community, where they are always welcome!
Floor Plans
1 Bedroom Floor Plan
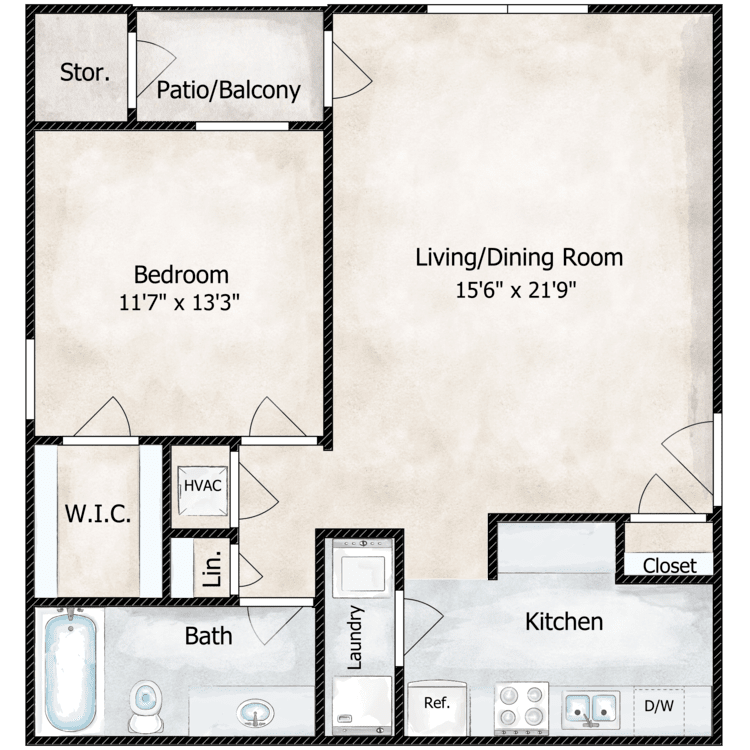
Sodina
Details
- Beds: 1 Bedroom
- Baths: 1
- Square Feet: 814
- Rent: Starting From $1555
- Deposit: Call for details.
Floor Plan Amenities
- All-electric Kitchen
- Balcony or Patio with Outdoor Storage
- Breakfast Bar
- Cable Ready
- Carpeting Upstairs *
- Ceiling Fans in Bedroom
- Central Air and Heating
- Coat and Linen Closets
- Detachable Kitchen Faucet with Sprayer
- Dishwasher
- Microwave *
- Refrigerator with Ice Maker
- Spacious Living Room
- Vinyl Wood Flooring Downstairs *
- Walk-in Closets
- Washer and Dryer Connections
- Wooden Mini Blinds
* In Select Apartment Homes
2 Bedroom Floor Plan
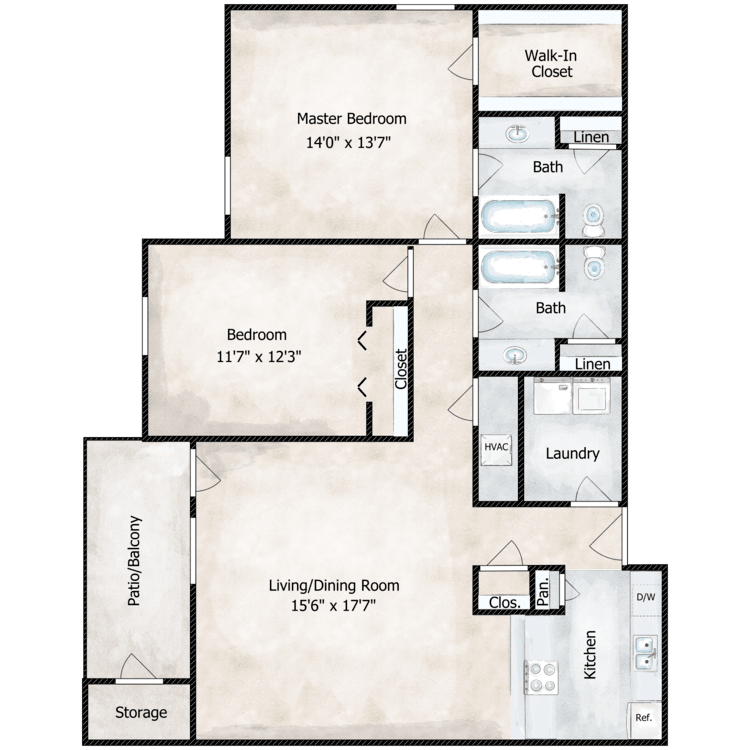
Wynnewood
Details
- Beds: 2 Bedrooms
- Baths: 2
- Square Feet: 1149
- Rent: Starting From $1799
- Deposit: Call for details.
Floor Plan Amenities
- All-electric Kitchen
- Balcony or Patio with Outdoor Storage
- Breakfast Bar
- Cable Ready
- Carpeting Upstairs *
- Ceiling Fans in Bedroom
- Central Air and Heating
- Coat and Linen Closets
- Detachable Kitchen Faucet with Sprayer
- Dishwasher
- Large Walk-in Closet in Main Bedroom *
- Large, Separate Laundry Room off Kitchen
- Microwave *
- Refrigerator with Ice Maker
- Pantry
- Spacious Living Room
- Views Available *
- Track Lighting in Kitchen
- Vinyl Wood Flooring Downstairs *
- Walk-in Closets
- Washer and Dryer Connections
- Wooden Mini Blinds
* In Select Apartment Homes
Floor Plan Photos



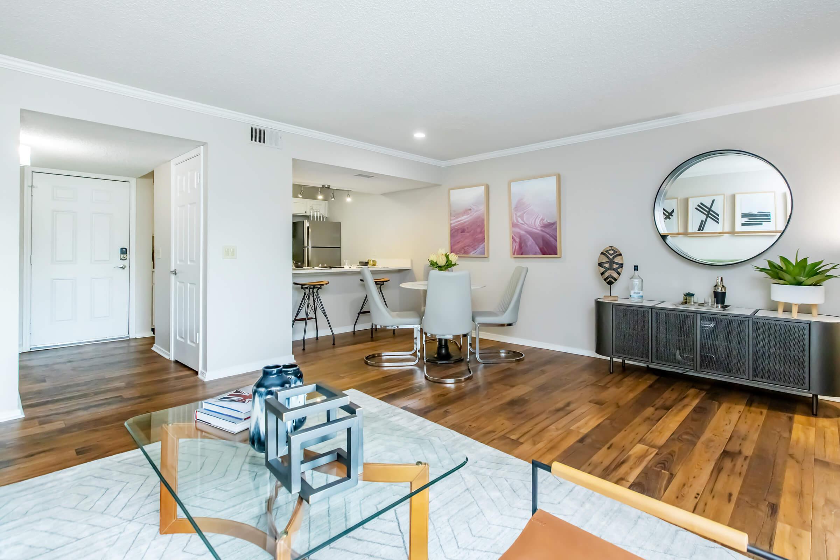
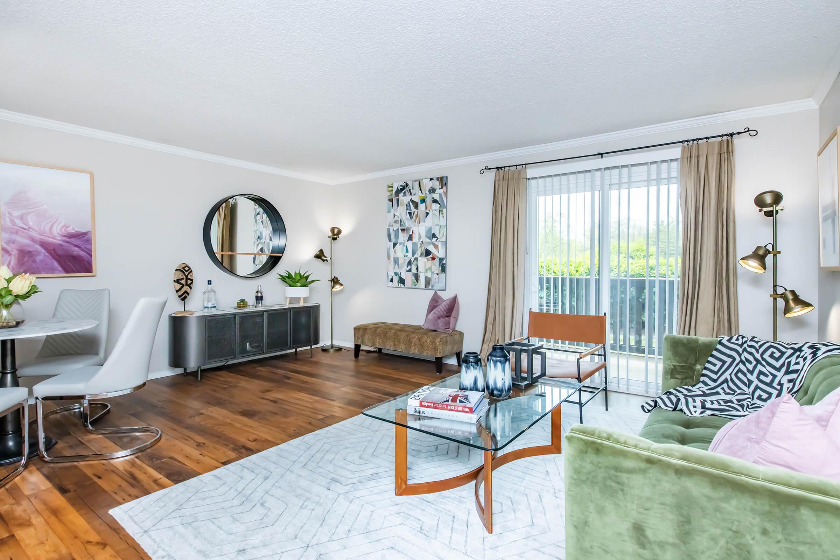


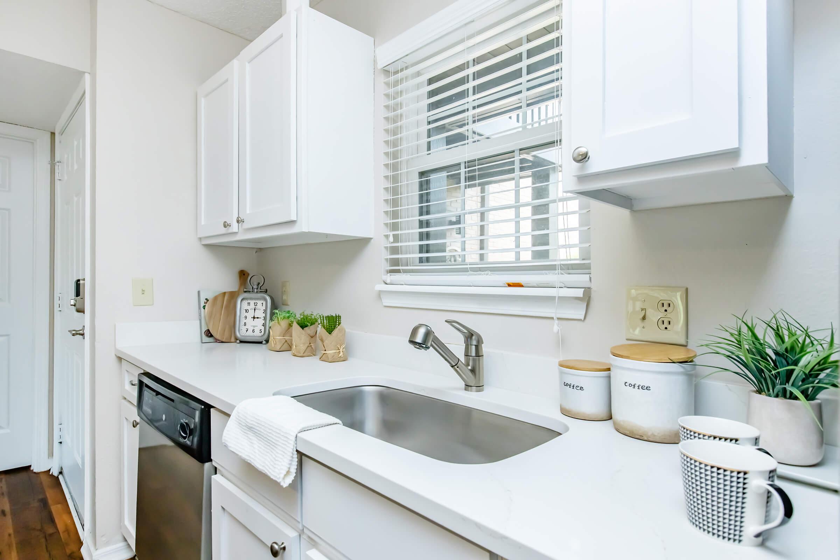






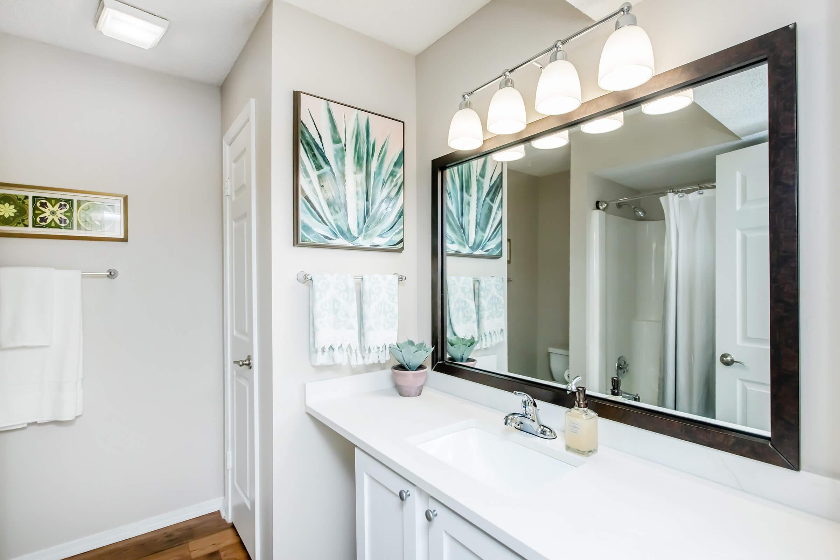
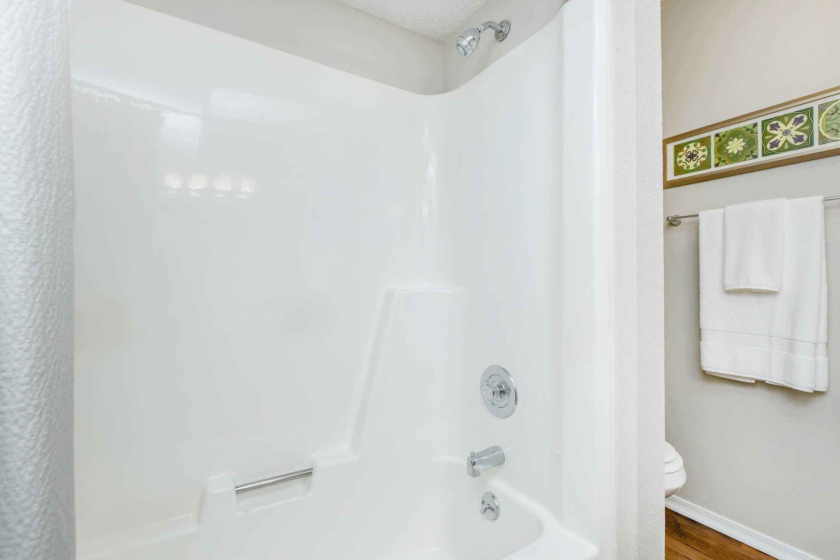



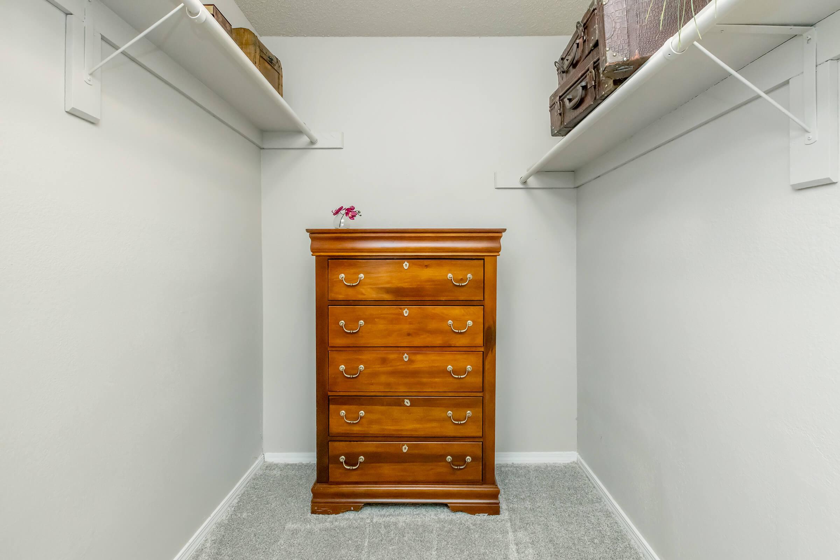
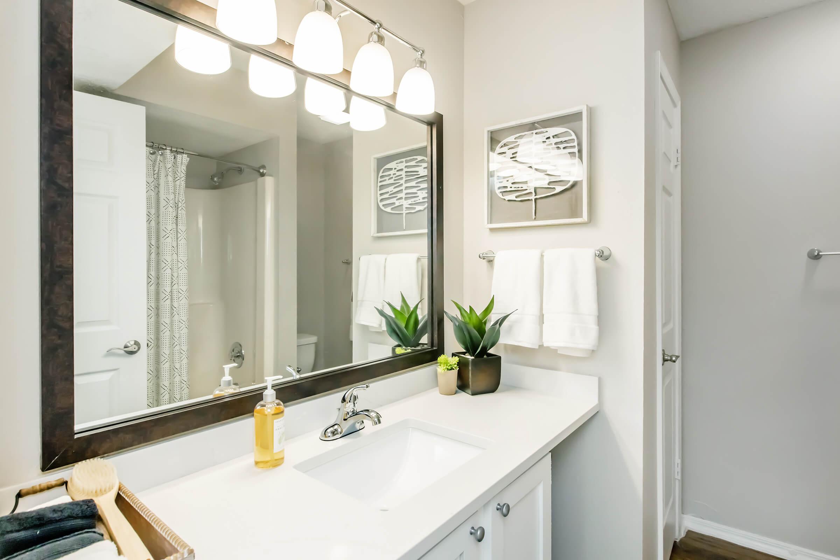
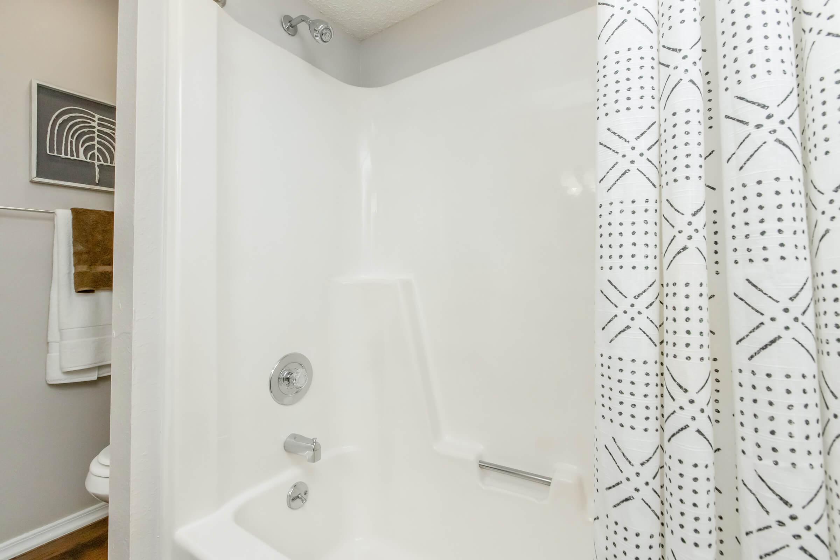


Pricing and Availability subject to change. Some or all apartments listed might be secured with holding fees and applications. Please contact the apartment community to make sure we have the current floor plan available.
Show Unit Location
Select a floor plan or bedroom count to view those units on the overhead view on the site map. If you need assistance finding a unit in a specific location please call us at 844-293-4234 TTY: 711.
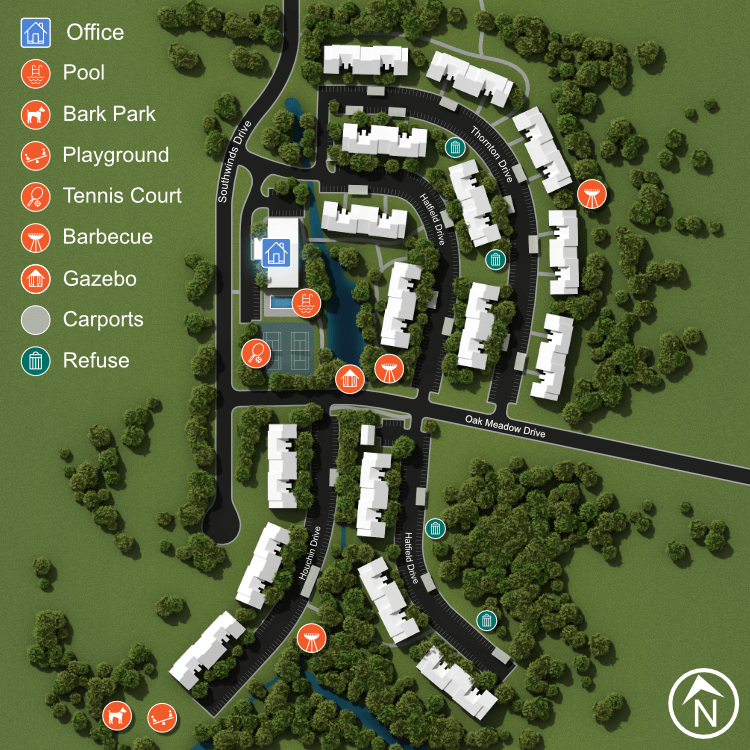
Amenities
Explore what your community has to offer
Community Amenities
- Beautiful Landscaping
- Billiards and Darts
- Cable Available
- Cardio and Weight Rooms
- Coffee Bar and Wi-Fi in Resident Lounge
- Covered Parking Available for Lease
- Credit or Debit Card-operated Laundry Facility
- Creekside Picnic Area
- Dry Sauna
- Easy Access to Dining and Entertainment
- Easy Access to Freeways and Shopping
- Frequently Planned Social Activities
- Fully Fenced-in Dog Park
- Green Space with Pet Stations Throughout
- Group Fitness and Yoga Room
- Guest Parking
- High-speed Internet Access
- Indoor Racquetball Court
- Indoor and Outdoor Saltwater Swimming Pools
- Leasing Center Treats: People and Pets
- On-call and On-site Maintenance
- Playground
- Public Parks Nearby
- Resident Lounge
Apartment Features
- All-electric Kitchen
- Balcony or Patio with Outdoor Storage
- Breakfast Bar
- Cable Ready
- Carpeting Upstairs
- Ceiling Fans in Bedroom
- Central Air and Heating
- Coat and Linen Closets
- Detachable Kitchen Faucet with Sprayer
- Dishwasher
- Large, Separate Laundry Room off Kitchen*
- Large Walk-in Closet in Main Bedroom*
- Microwave*
- Pantry*
- Refrigerator with Ice Maker
- Spacious Living Room
- Track Lighting in Kitchen*
- Views Available*
- Vinyl Wood Flooring Downstairs
- Walk-in Closets
- Washer and Dryer Connections
- Wooden Mini Blinds
* In Select Apartment Homes
Pet Policy
As avid animal lovers, we proudly welcome all sizes, shapes, and breeds. 2 pet maximum per apartment home. *Lessor reserves the right to reject certain breeds or pets determined to be aggressive regardless of breed. Pet Screening Made Simple<br> To help keep our community safe, happy, and pet-friendly, all current and future residents are required to complete a profile through PetScreening.com—even if there are no pets in the household. This simple step ensures all pets are properly registered and helps everyone stay informed about our pet and animal policies.<br> PetScreening allows us to verify pet information, maintain accurate records, and create a community where both residents and their furry companions can thrive. If you’re requesting a reasonable accommodation for an assistance animal, please complete an Assistance Animal profile and follow the request process through PetScreening.<br> We appreciate your partnership in helping us create a pet-positive environment for all.
Photos
Wynnewood
























Amenities
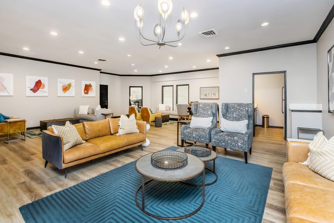
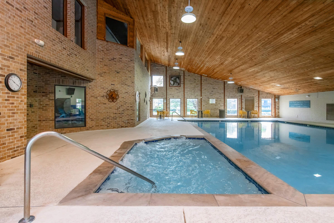
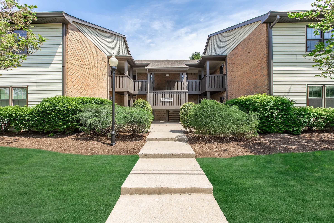
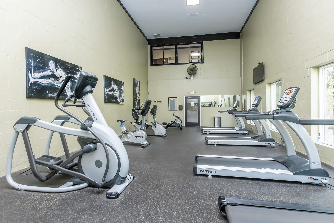
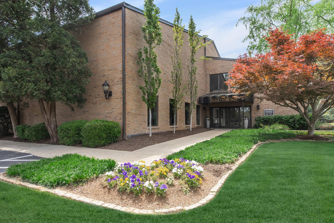
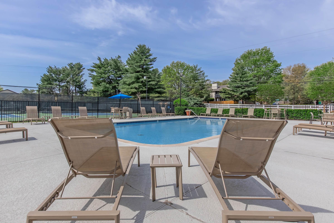
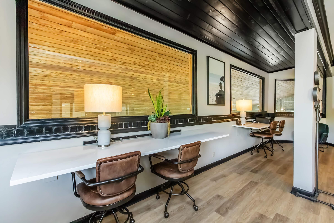
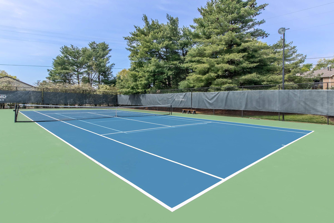
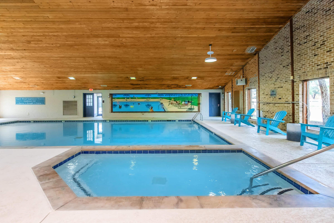
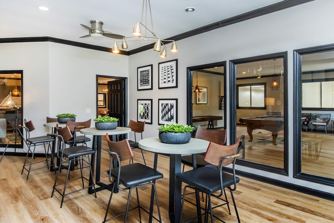
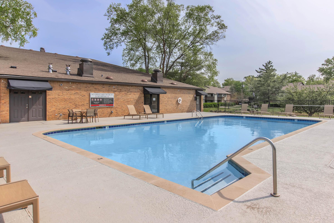
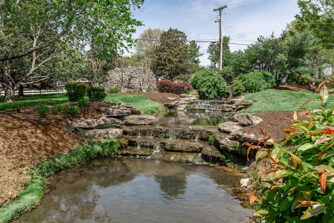
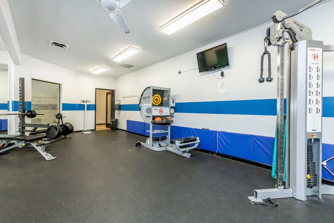
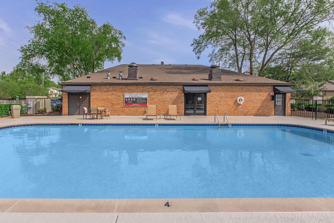
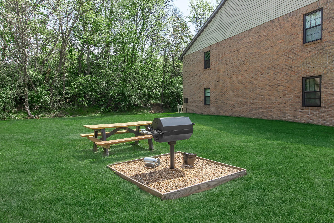
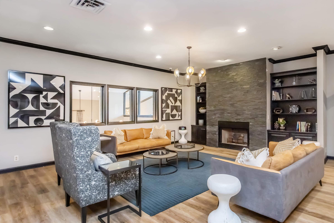
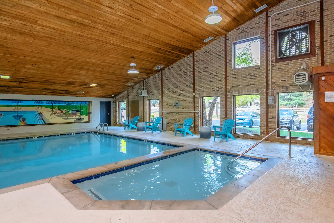
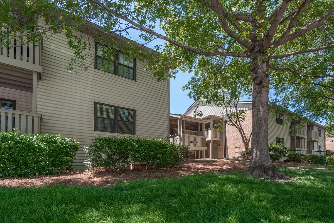
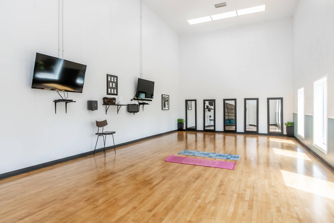
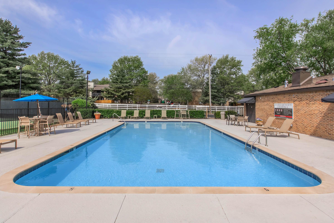
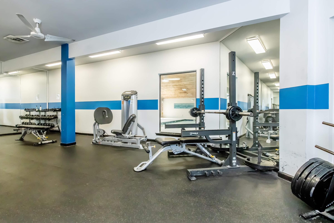
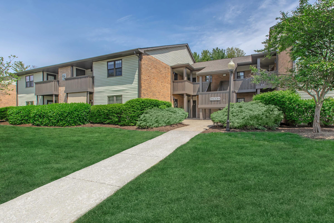
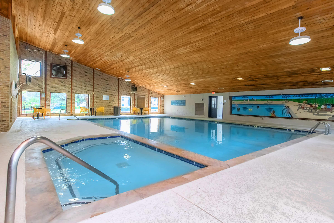
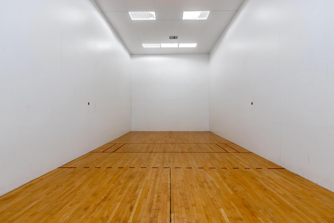
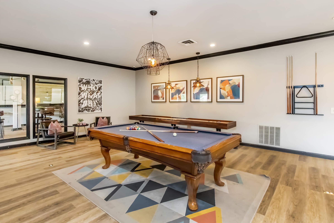
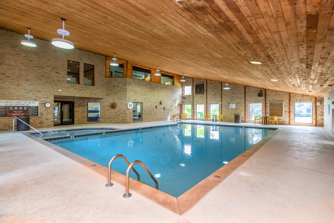
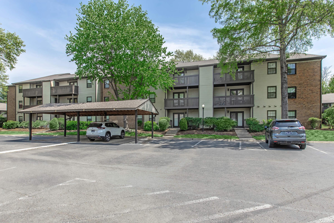
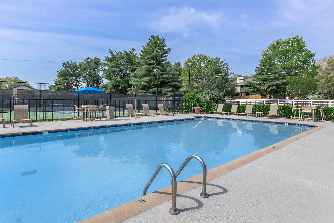
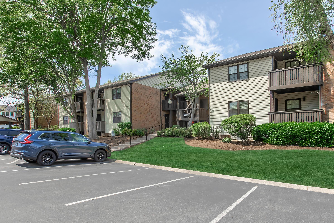
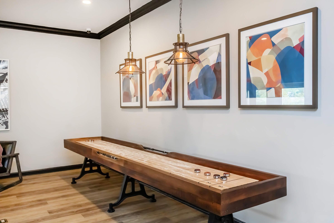
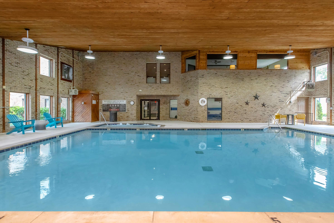
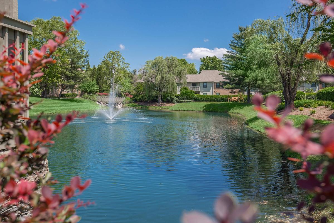
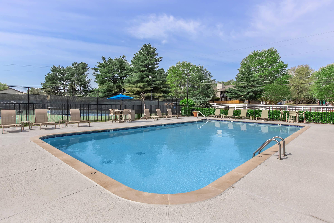
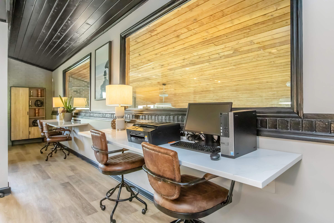
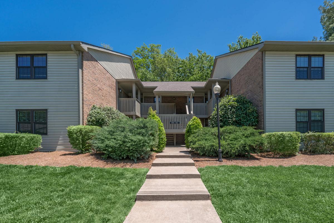
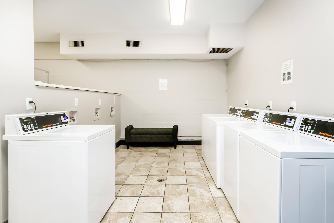
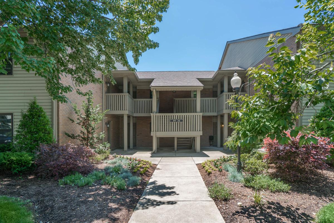
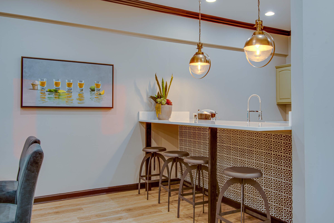
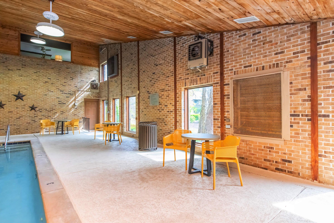
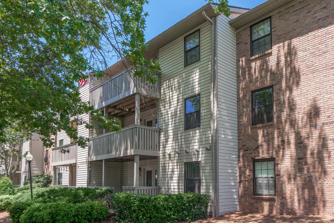
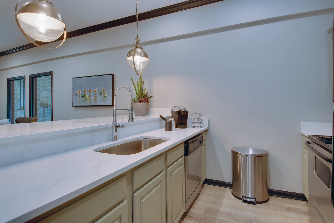
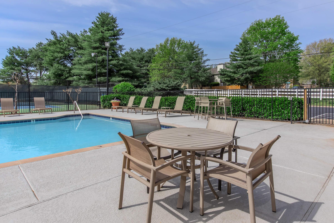
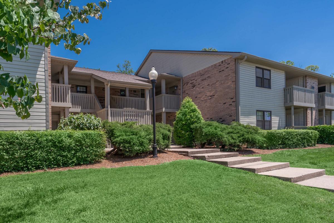
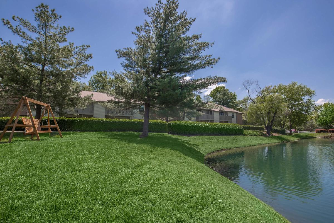
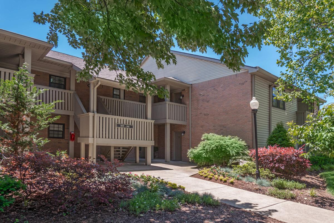
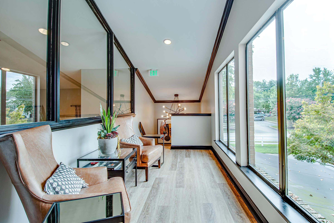
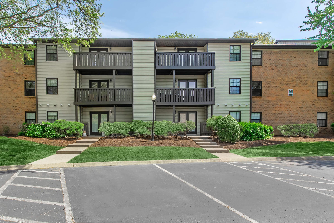
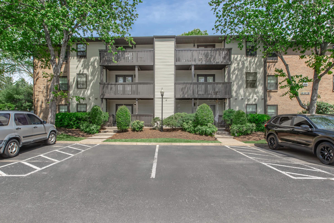
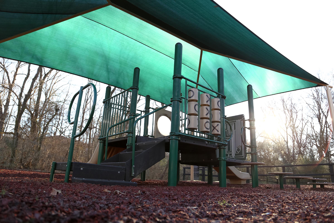
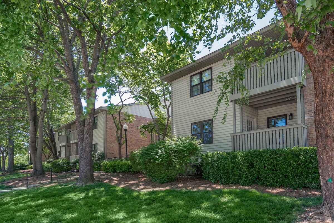
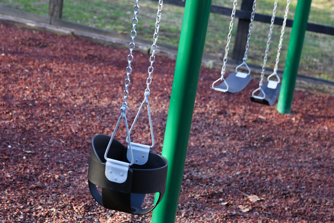
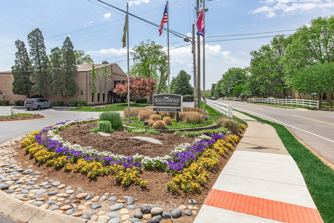
Neighborhood
Points of Interest
South Wind Apartment Homes
Located 549 Southwinds Drive Franklin, TN 37064Bank
Cafes, Restaurants & Bars
Coffee Shop
Elementary School
Entertainment
Fitness Center
Grocery Store
High School
Hospital
Middle School
Park
Post Office
Restaurant
Salons
School
Shopping
Contact Us
Come in
and say hi
549 Southwinds Drive
Franklin,
TN
37064
Phone Number:
844-293-4234
TTY: 711
Fax: 615-791-7439
Office Hours
Monday through Friday: 8:30 AM to 5:30 PM. Saturday: 10:00 AM to 4:00 PM. Sunday: Closed.